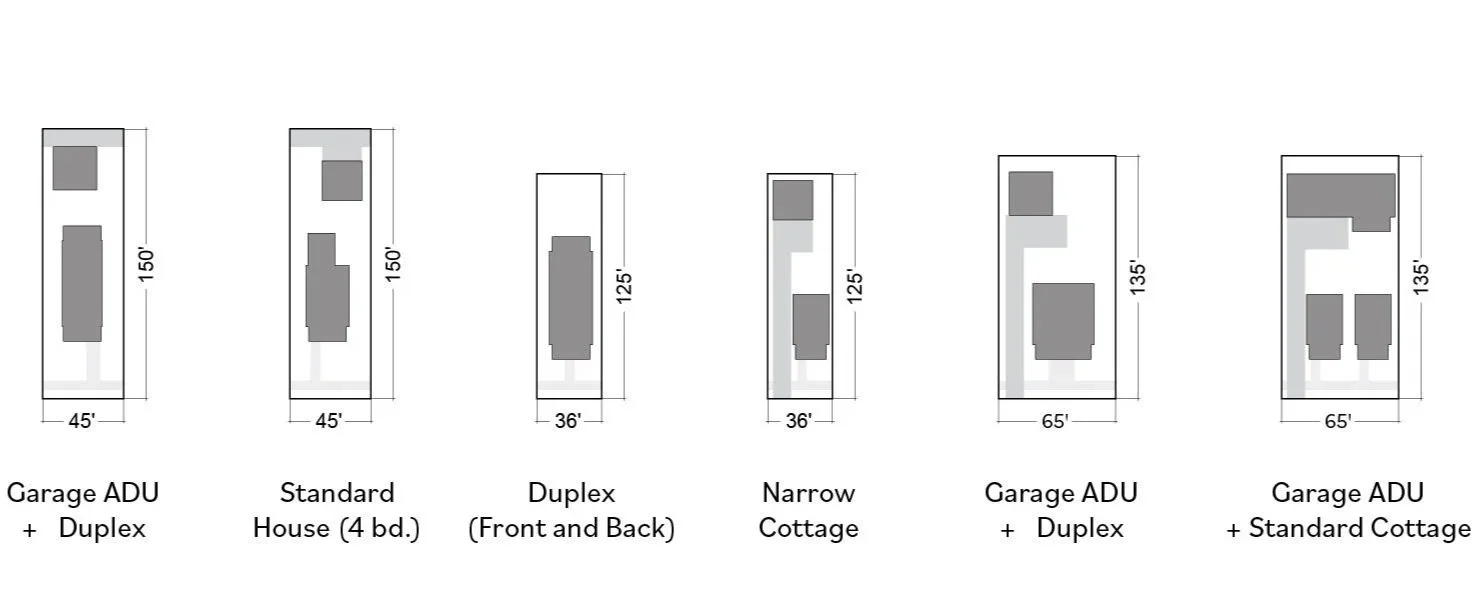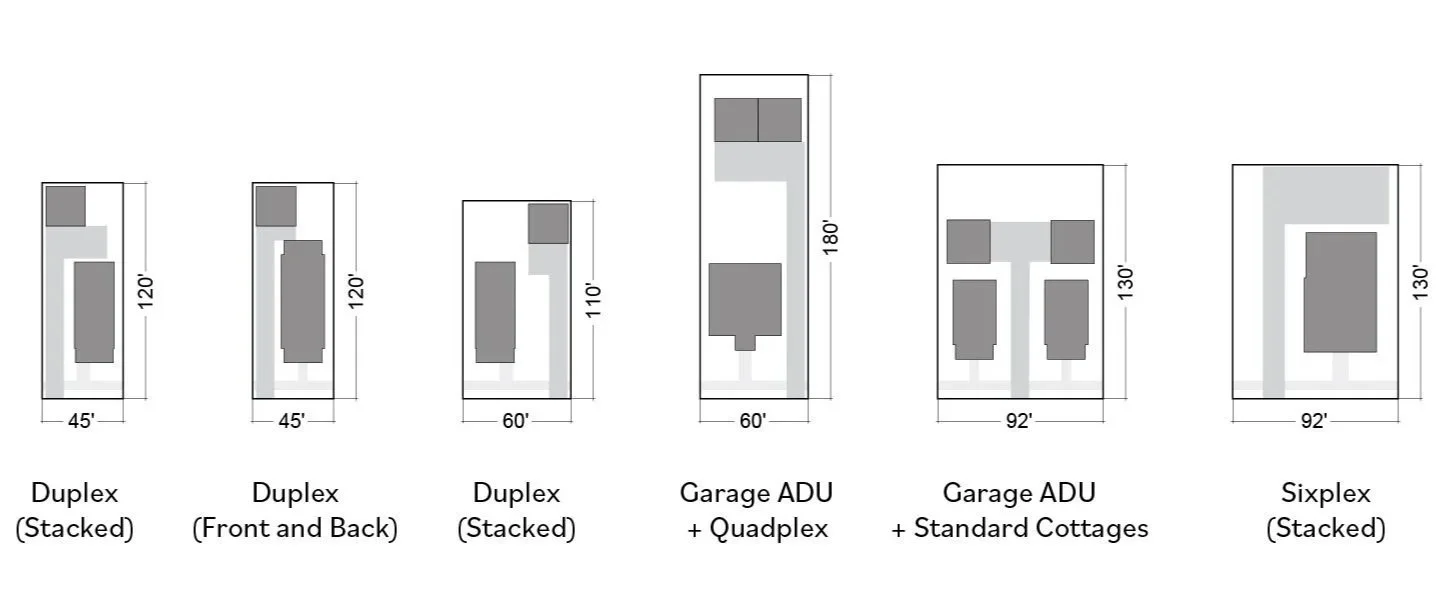Kalamazoo Zoning Review
Project Details:
Year: 2023-2024
Client: City of Kalamazoo Planning Department
Collaborators: Neighborhood Workshop
Services Rendered:
Agency Technical Assistance, Urban Design
Project Goals
Alongside Neighborhood Workshop, we assisted the City of Kalamazoo Planning Department in updating the residential zones of the city to encourage housing type diversity and greater lot density.
Kalamazoo Residential Zoning
Entirely based on lot size, Kalamazoo’s previous residential zoning ignored types of lot, neighborhood density, current uses, potential uses, and every other factor significant to residential development.
Individual neighborhoods could contain multiple zoning classifications, resulting in inconsistent and ill-fitting development. Similarly, neighborhoods with historical precedent of high-density, mixed-used development were sometimes misclassified as single-family, residential only, barring any similar kinds of development.
Above, we show how the previous residential zoning included all four sections of the city under the same, low-density, single-family, residential only zone. By completing a thorough analysis of these lot types, we identified four distinct categories of residential lots: Core Urban, Urban Core, and Suburban Large Lot.
Vacancy and Low Lot Utilization
In addition to blocking contextually appropriate developments, the previous zoning also over-zoned lots, causing land speculation, long-term vacancies, and the destruction of viable existing housing.
Previous zoning classifications sometimes completely disallowed development, such as in historically narrow lots that were excluded from any type of legal development. These rules artificially limit the capacity of current and future housing, contributing to housing scarcity.
“Low utilization” refers to lots with less than 15% of actual usage. This includes existing buildings with large parking lots surrounded by multi-level, high-density surroundings, or single family residential buildings on deep lots that could sustain additional units.
Proposed New Zoning - Responding to Infill Demands
Vacancies are widespread across the city, but surrounding intensity, street configurations, platting, etc. vary widely and demand different approaches. By looking at patterns of development, such as small lots or large lots, types of streets, existing street frontages, etc., we can preserve neighborhood character but encourage an increased range of contextually appropriate housing development.
Zoning-Sensitive Housing
In order to address vacancies and empower community-based small-scale developers, we coordinated the design and administrative approval of a set of pre-approved plans. Because these plans were designed alongside the zoning analysis, they ensure that new developments are sensitive to neighborhood needs and development capacity.
These designs embrace architectural elements such as front porches and vertically-oriented windows, which will create new homes that share characteristics with the local building vernacular.
Learn more about our work with pre-approved plans in Kalamazoo!
Re-zoning Overview
The goal of this study was to test potential new developments and understand the realities of certain lot types. By pairing existing opportunities with desired outcomes, we ensured new regulatory requirements would be context sensitive across the entire city.
We considered the opportunities for both backyard infill behind existing housing and new construction inside vacant lots, identifying appropriate building types for different contexts.
Backyard Infill
Core Urban
New Construction
Core Urban lots are the narrowest in the city, and are generally less than or equal to 45’ or are double lots under 70’. They have the highest existing intensity of housing use. Additionally, these lots tend to be disproportionately deep, creating ample opportunities for backyard infill.
Urban Village
Urban Village single lots are generally wider than 45’ and double lots less than 100’. Further from the city core but still walkable, these lots have the greatest capacity for middle housing such as duplexes and quadplexes.
Backyard Infill
New Construction
Suburban Large Lot
Suburban Large lots are wider than 100’, meaning there is an opportunity for a greater variety of housing types within single-family neighborhoods. Infill development could create multi-generational housing in owner-occupied lots or cottage courts/multi-family configurations within vacant lots.
Backyard Infill
New Construction
Residential Complex
Residential complex lots are generally 5 or more acre lots with low intensity housing. These corporatized single-ownership lots have privatized circulation, are limited to low-income/student housing, and have a low-value per acre. This land has little opportunity for future development.
The reclassification to Residential Complex does not change much from the previous zone, but prevents these lots from being regulated by rules irrelevant to this context.



















