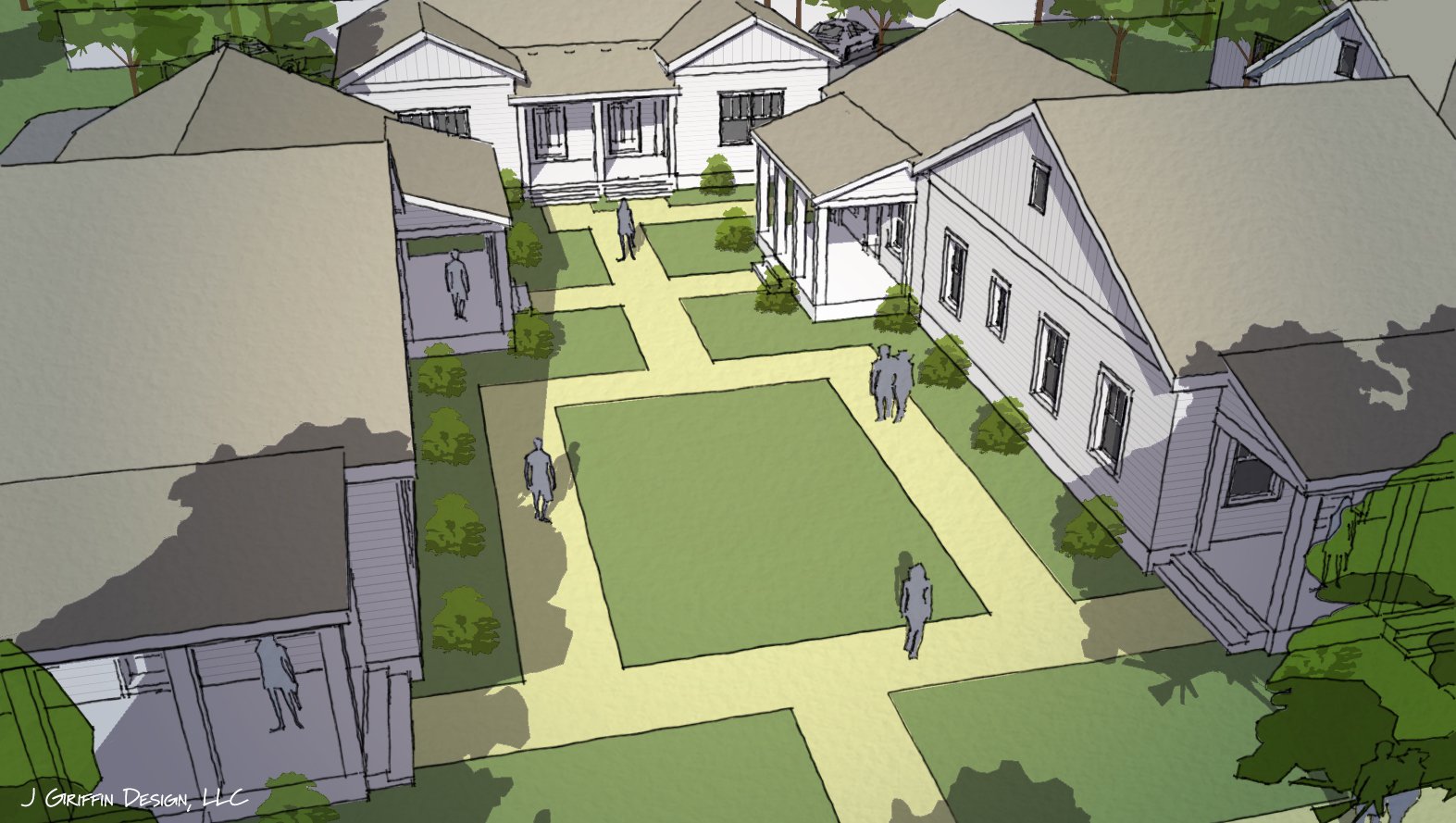Denton Duplex Court
Project Details:
Year: 2023-2024
Client: Neighborhood Evolution
Collaborators: Verdunity, J Griffin Design
Services Rendered:
Urban Design, Building Design, Regulatory Navigation, Owner's Representative, Developer Coaching, Sustainability Consulting, Energy Modeling
Project Goals
The Denton Area Housing Corporation owned a 100+ unit portfolio of income restricted housing, and was looking to both reposition its properties and become a developer of new construction housing on land they had previously owned. This 2 acre site north of downtown could serve as a prototype for the city’s middle housing initiative.
Electric Housing created the initial site plan and provided owners representative services to help the owner oversee the architectural and engineering services to develop the site plan and building typologies. Also provided development coaching services to advise on the creation of capital stacks, create a proforma and apply for grants and loans.
Site Plan
Implementing duplexes in a courtyard configuration demonstrates how to diversify the types of housing products available while ensuring financial feasibility.
Duplex courts are easily phased and repeatable, allowing for an incremental development approach. Additional advantages include common outdoor space and private porches.
Elevations and Illustrations by J Griffin Design, LLC










